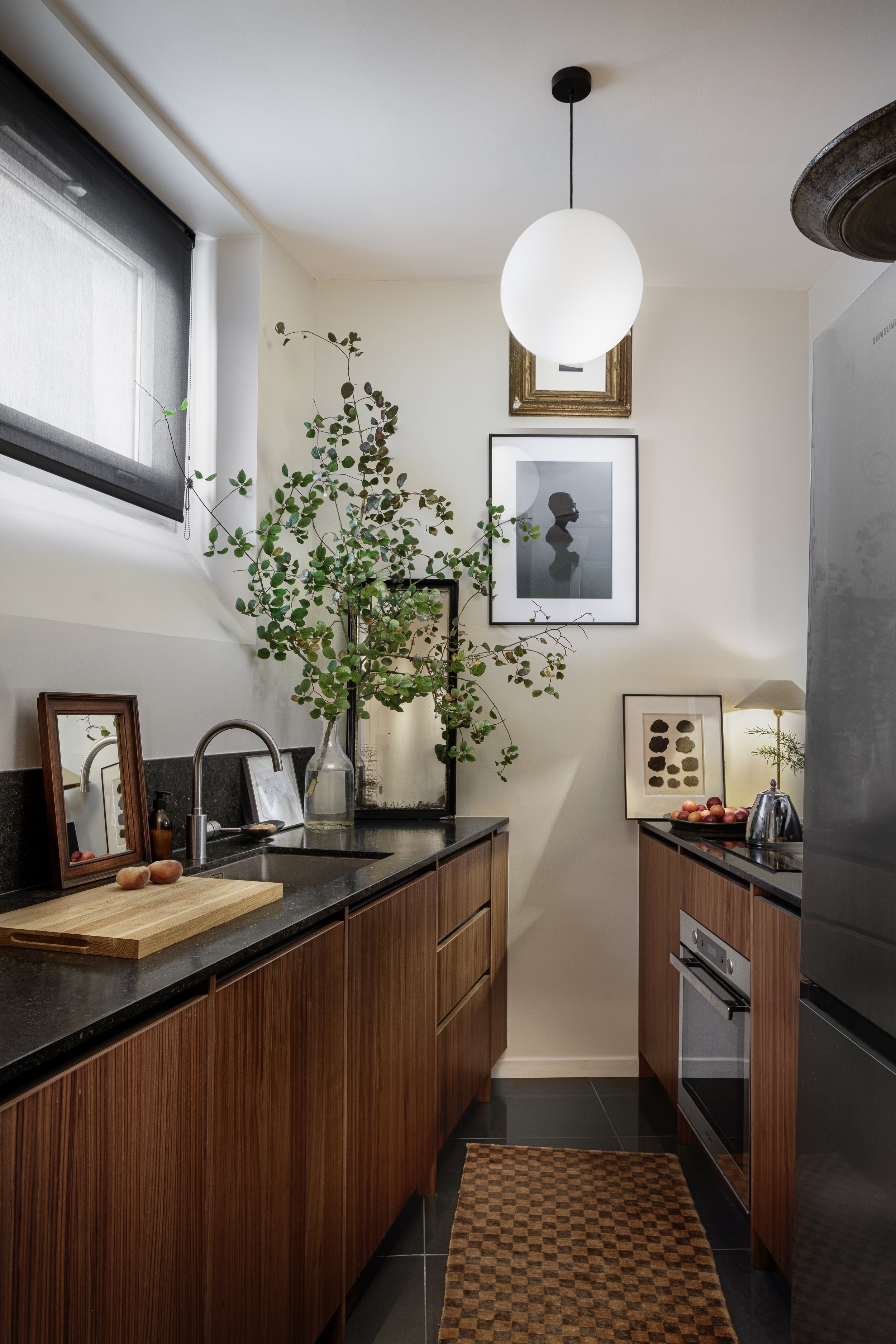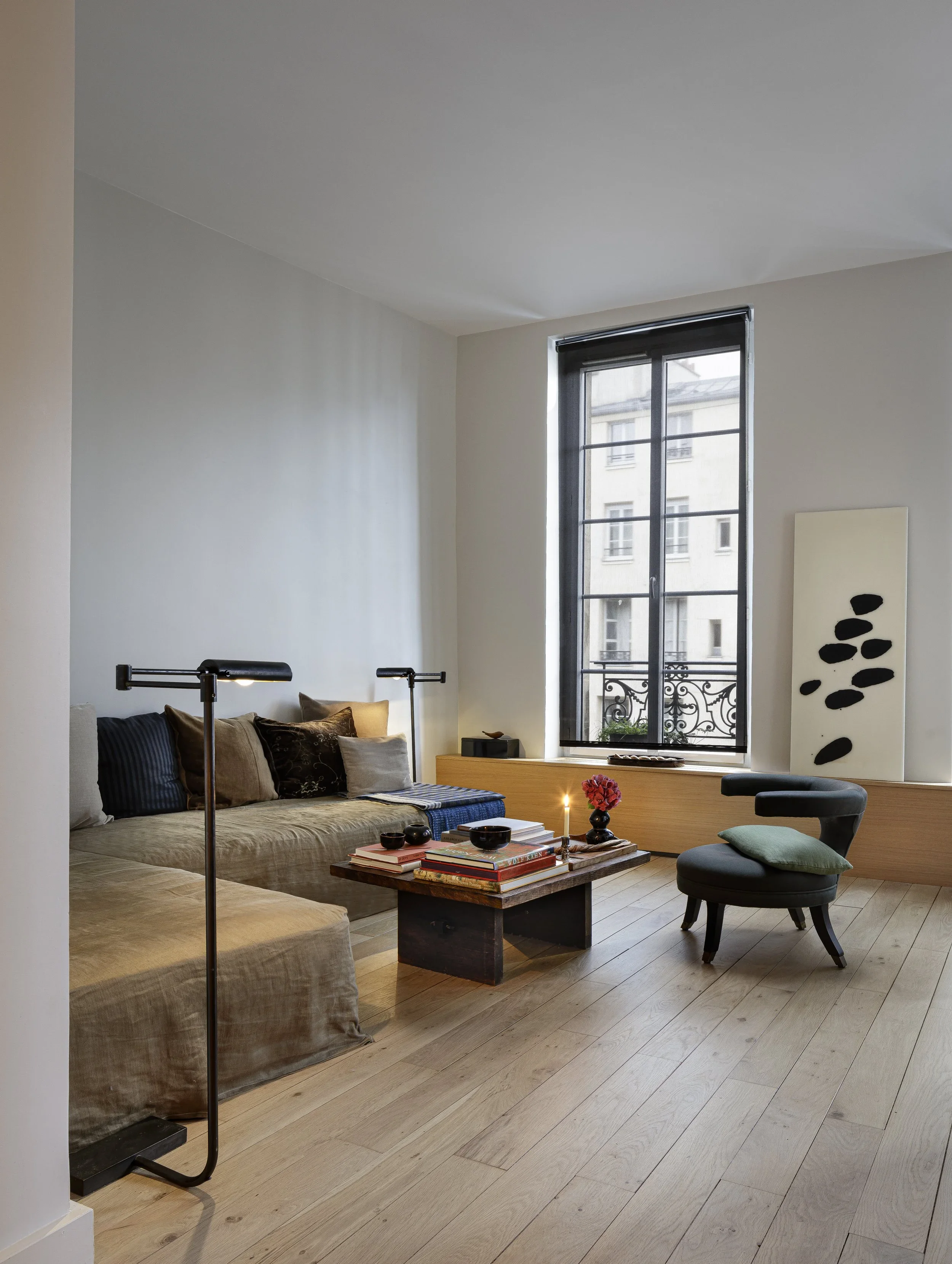location: Paris, France
type: residential
year: 2022






location: Paris, France
type: residential
year: 2022


